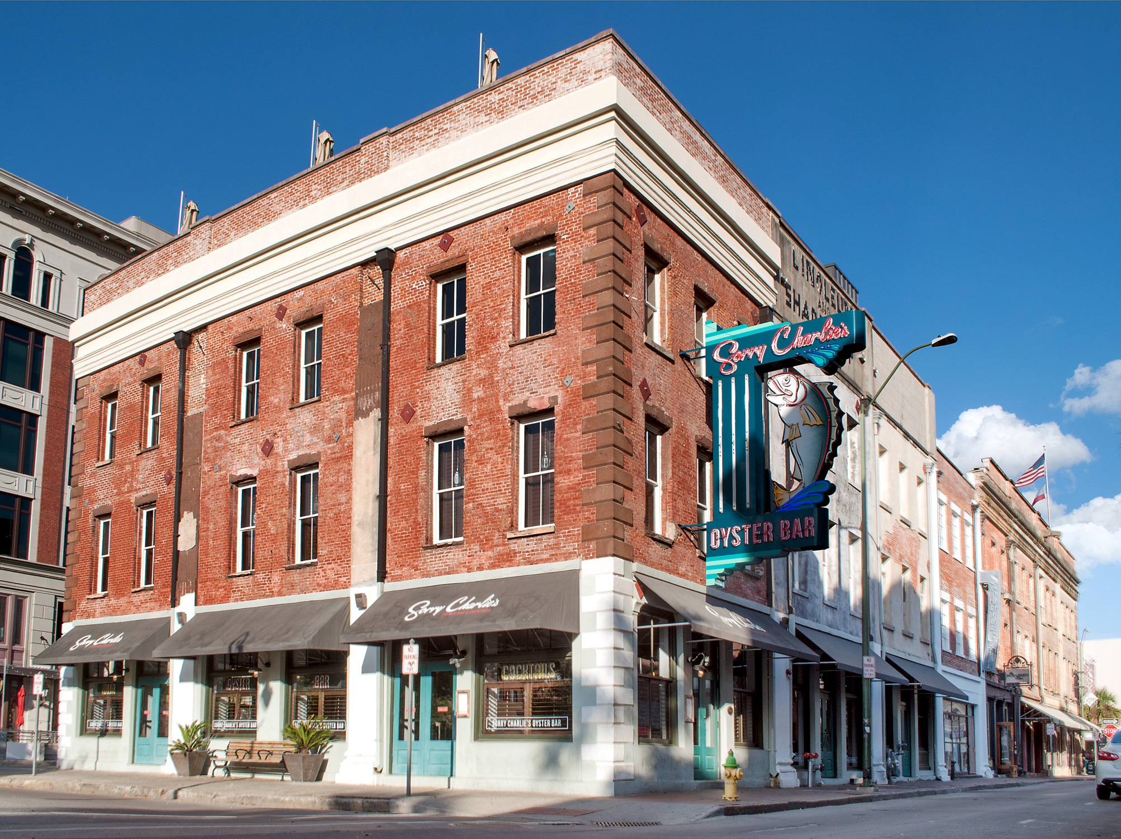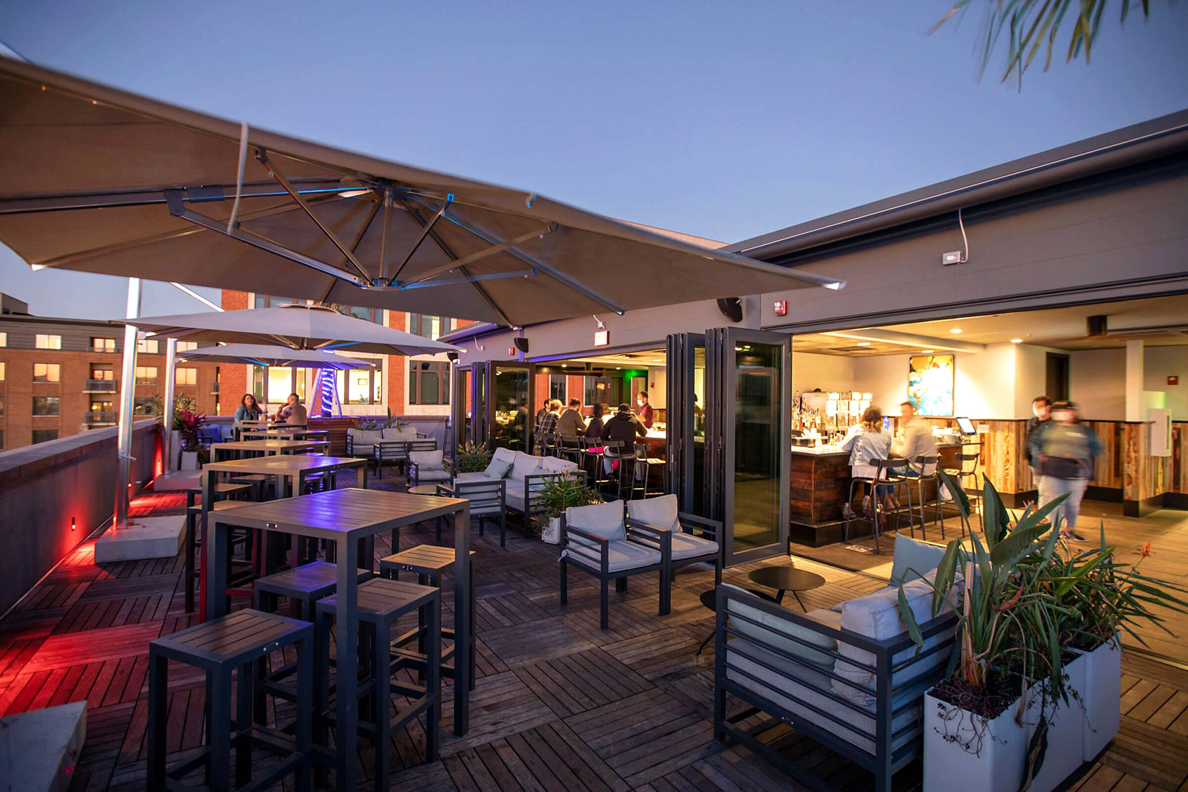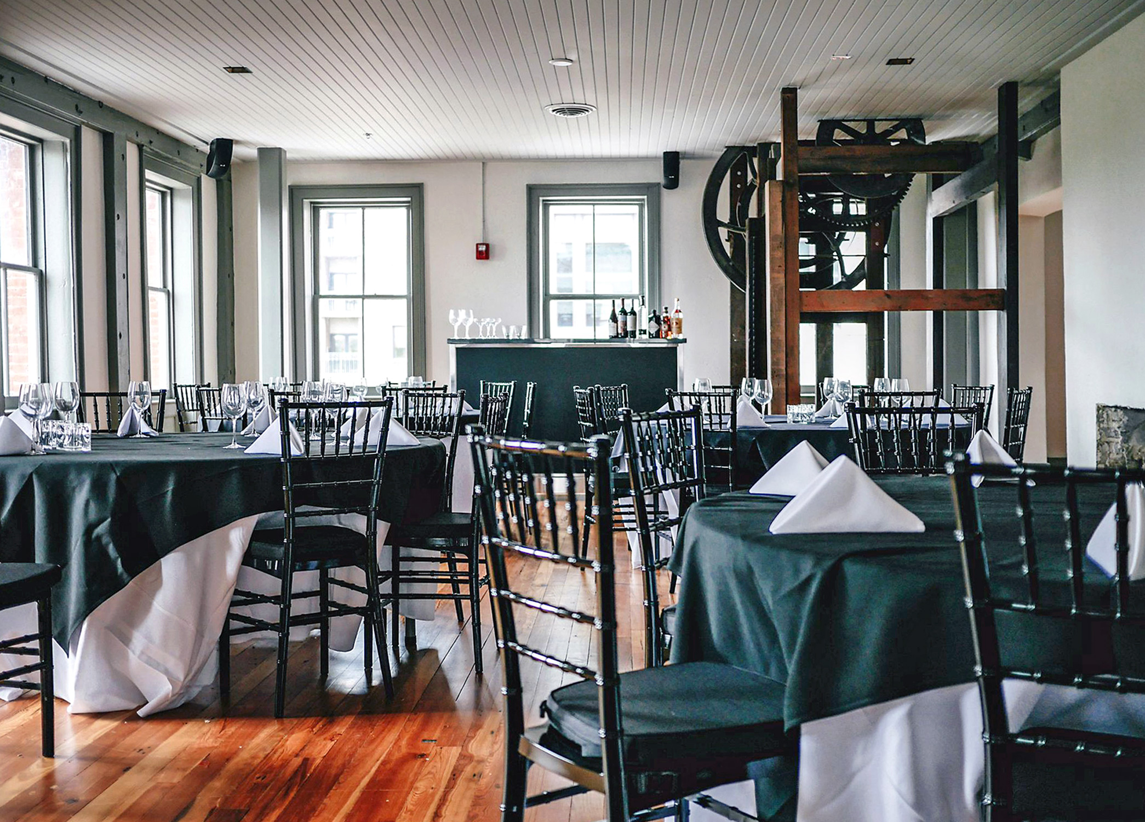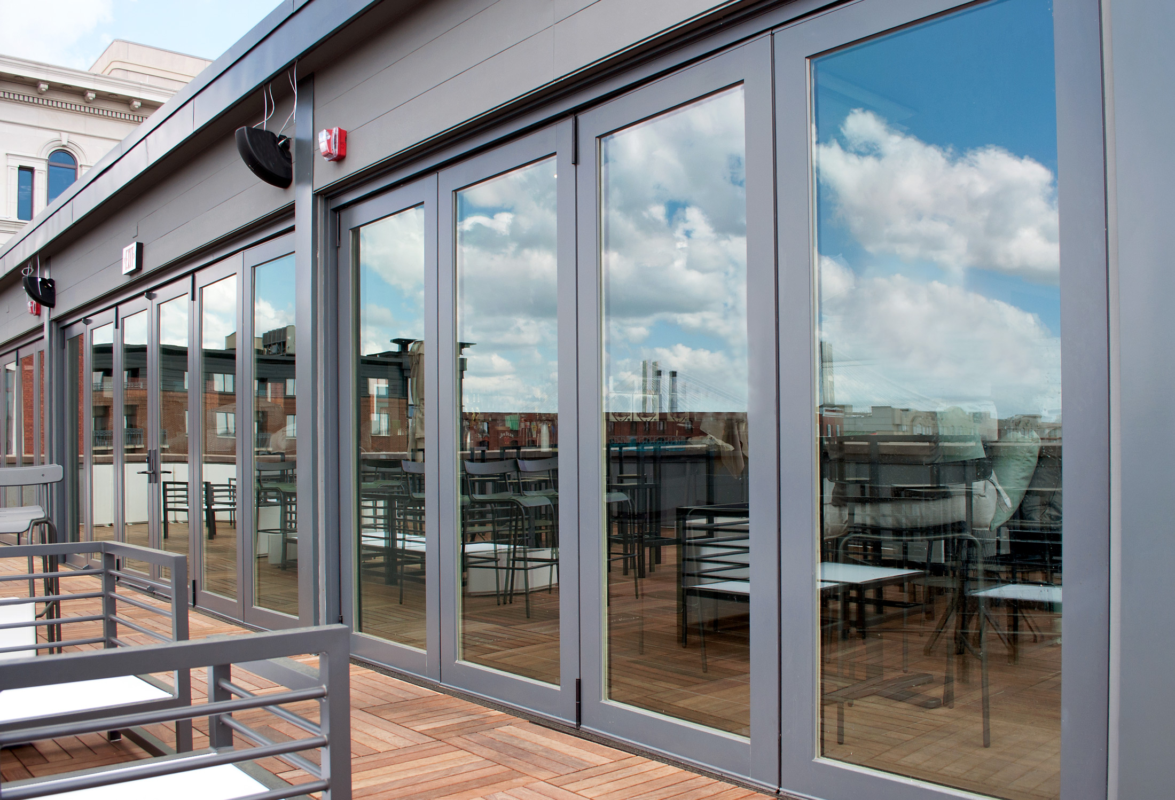The Pinyan Company teamed up with Greenline Architecture to expand one of Savannah’s most popular restaurants, as well as add to the growing Savannah rooftop scene. The renovation and expansion of Sorry Charlie’s included the addition of a rooftop bar requiring all new structural components, including deep foundations. The project team coordinated all work to keep the restaurant operational throughout construction. The project also included expanding the raw bar seating area, increasing the kitchen, and an expansion that held a new elevator, stairways, and a dumbwaiter for access to the upper floors. In addition to the original popular oyster bar, the overall restaurant now includes a tiki bar, event/catering space, and a beautiful rooftop bar with seating area overlooking Ellis Square. All changes were designed and constructed to preserve the historic integrity and charm of the nearly 200-year-old Gibbons Range building.




