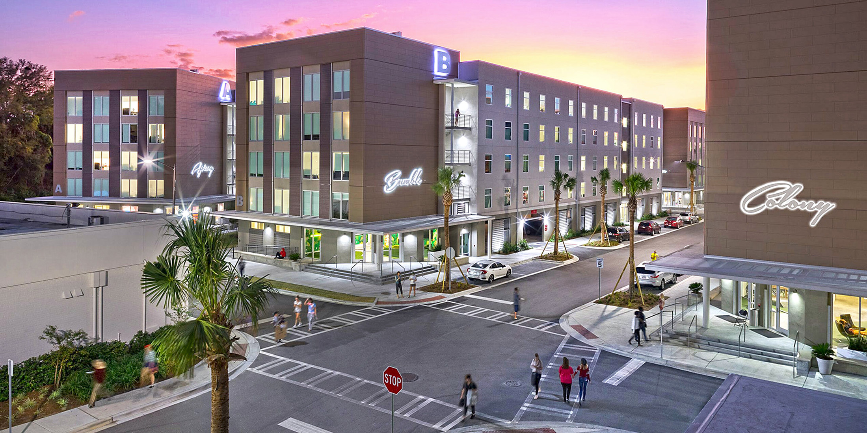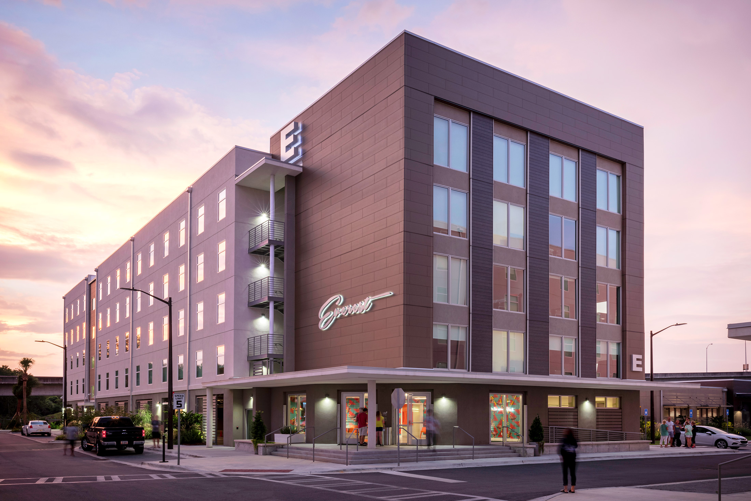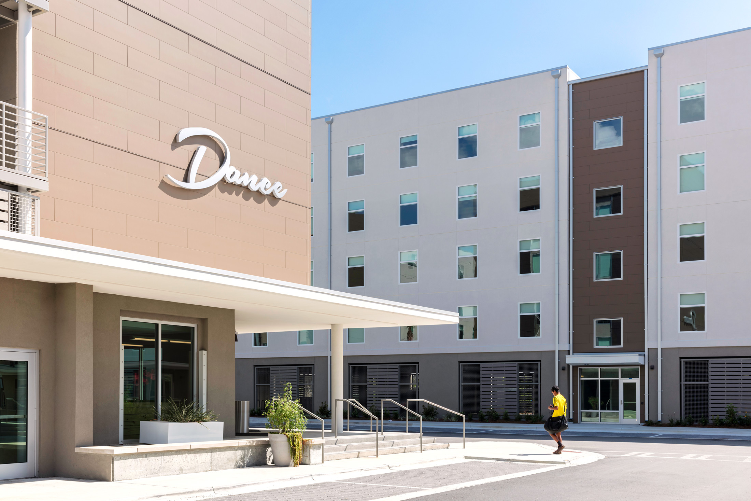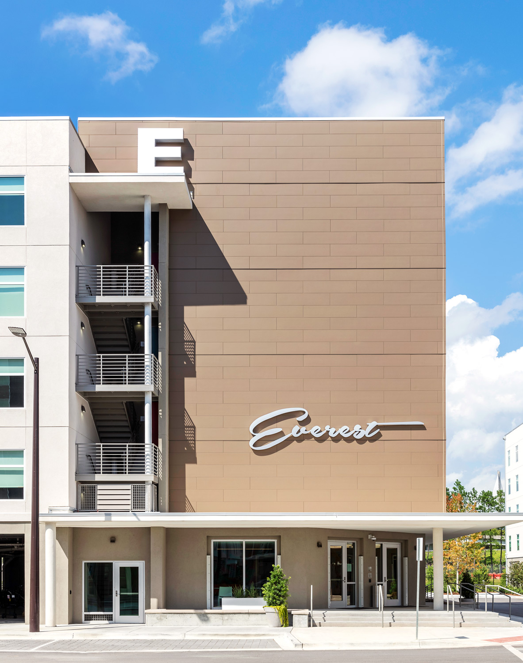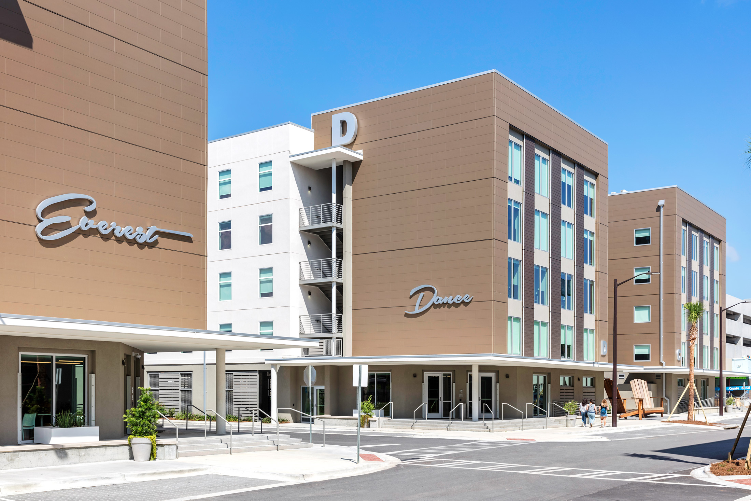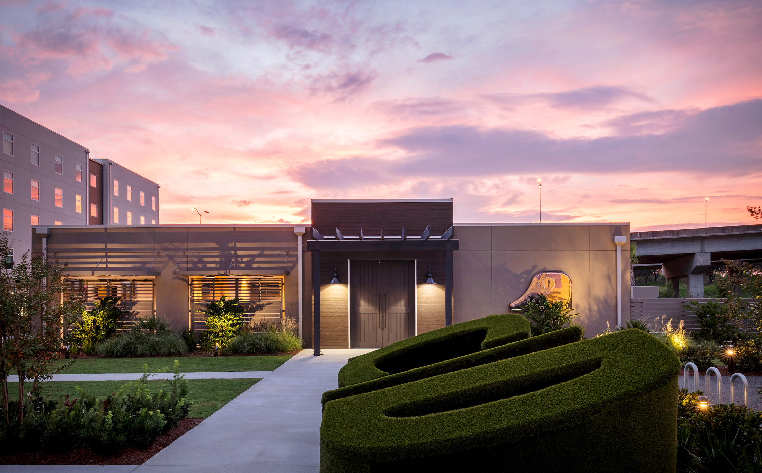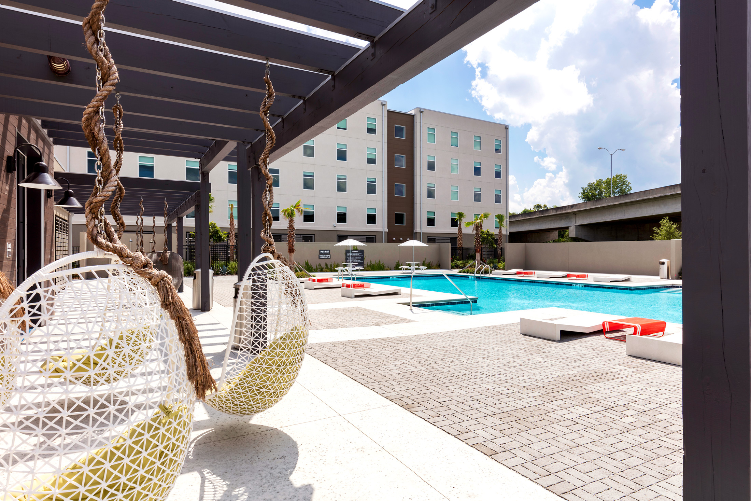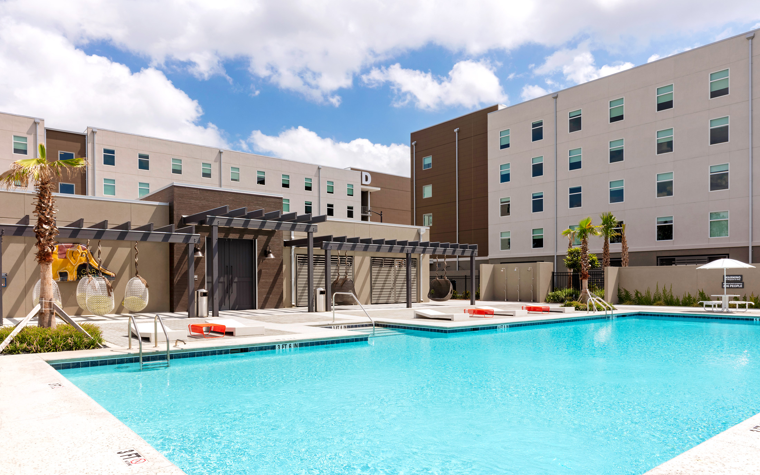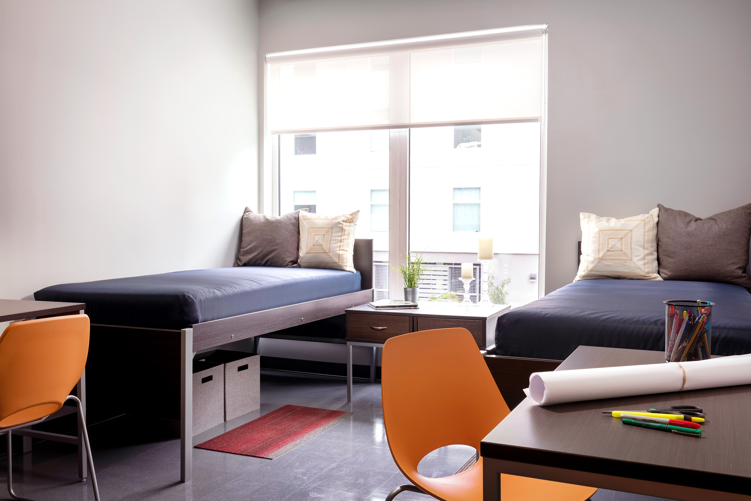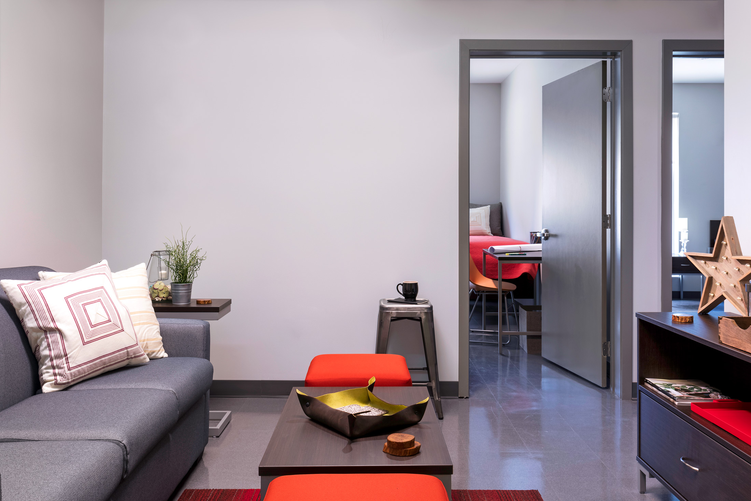Teamed with Clayco Construction, this new facility included 432,000 SF of wood-framed student housing over a post-tensioned suspended slab with on-grade parking and a 751-space, 231,904 SF parking garage. Each of the 64 units has two bedrooms, a public living space, and private facilities. The first-floor amenities include enclosed parking, a public lobby/gathering space, and a laundry facility.

