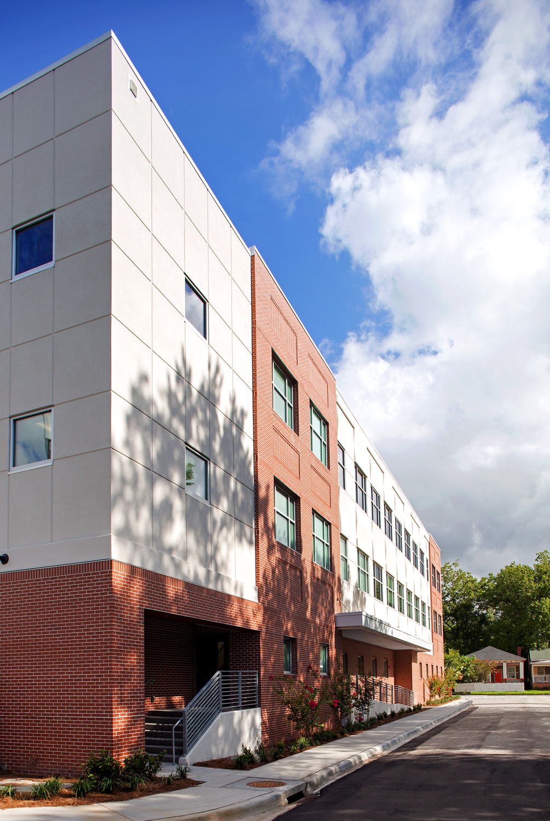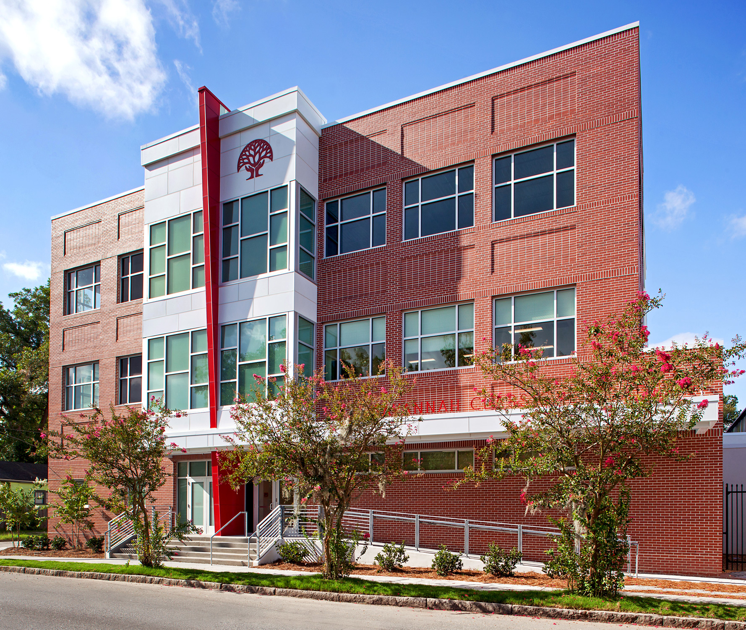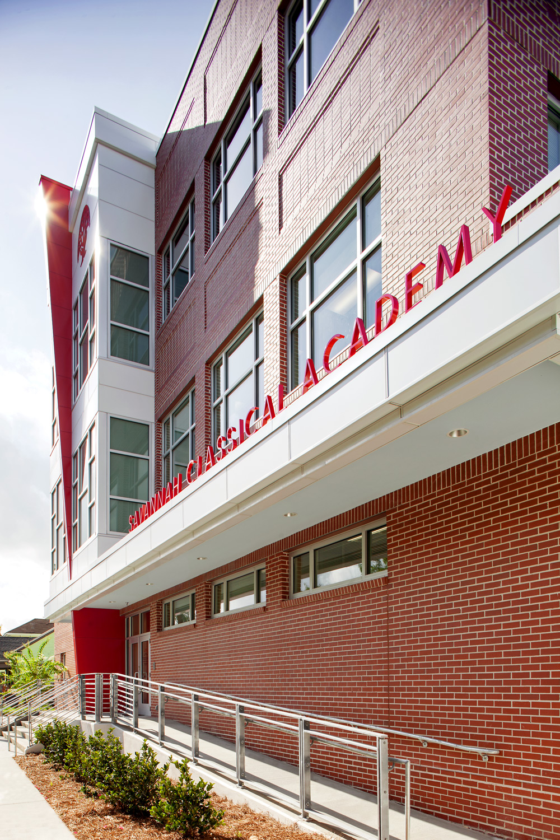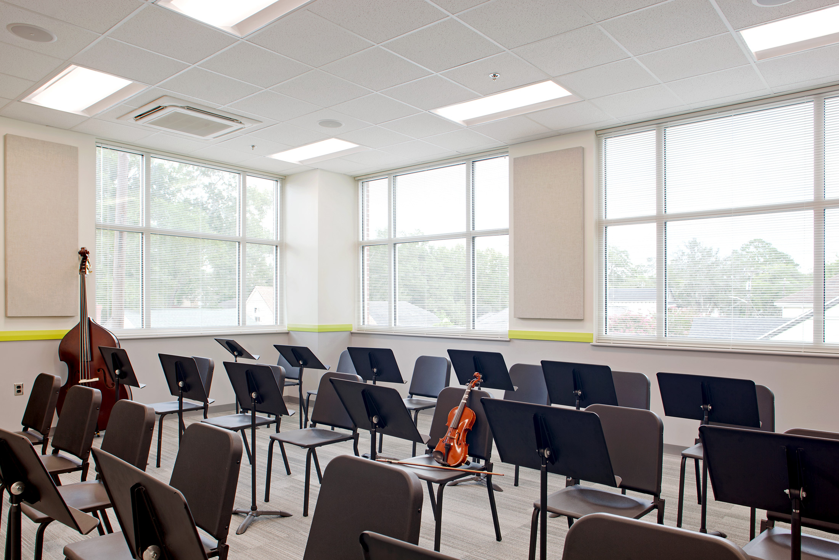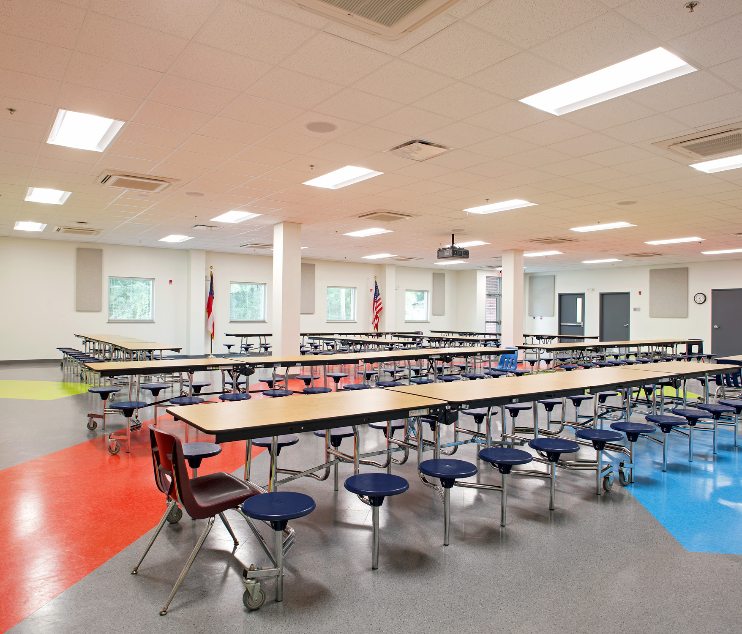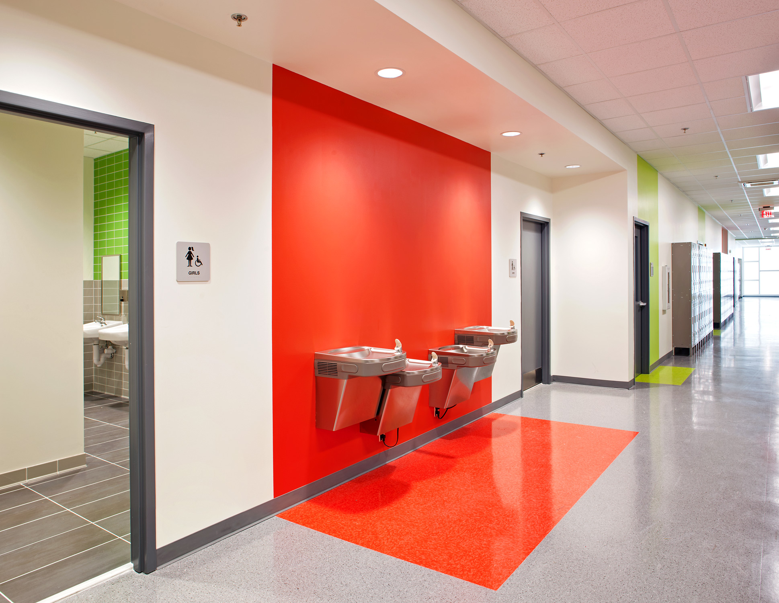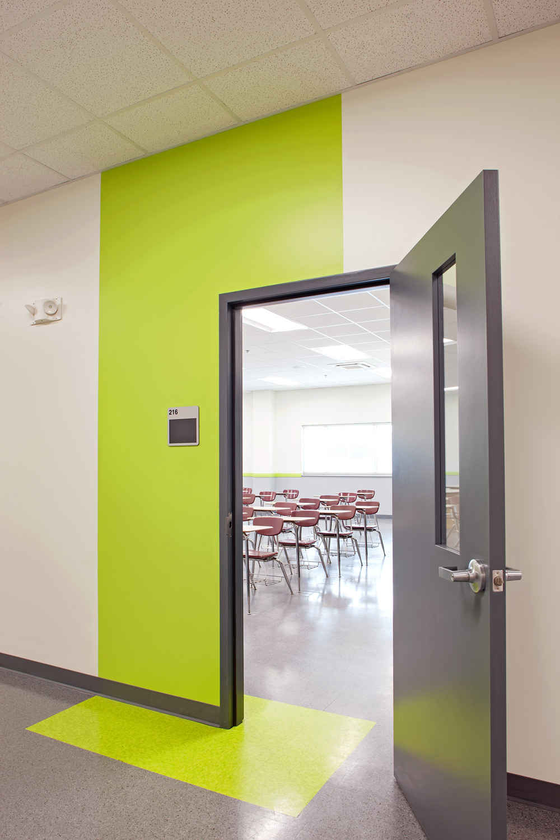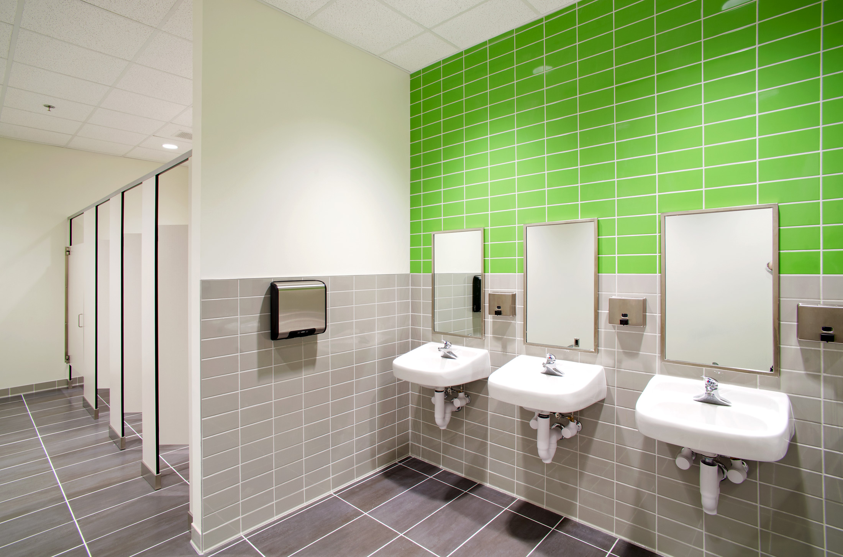The addition of this 46,000 SF high school building to the existing K-8 Savannah Classical Academy charter school made it possible for the rising 8th-grade students to continue and complete their education while remaining at SCA.The new facility is a 3-story, 46,000 SF structure with a commercial-grade kitchen, dining space for 250 students, physics and chemistry labs, art room, music room, and classrooms for 350 students. Located downtown on East Anderson Street, the facility provides a first-class learning environment, including state-of-the-art classrooms, science labs, full commercial kitchen, and cafeteria. The facility is adjacent to the Savannah Classical Academy at St. Pius X.

