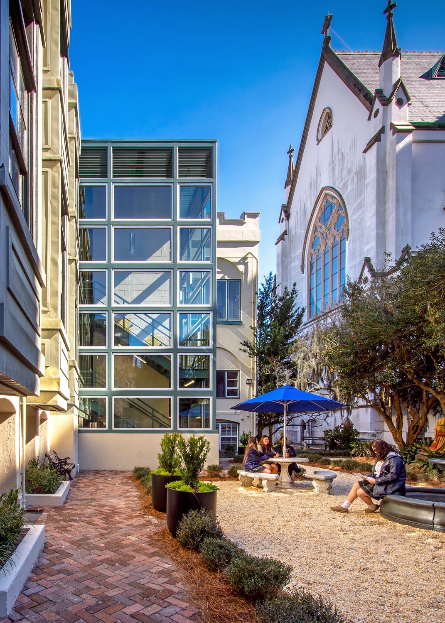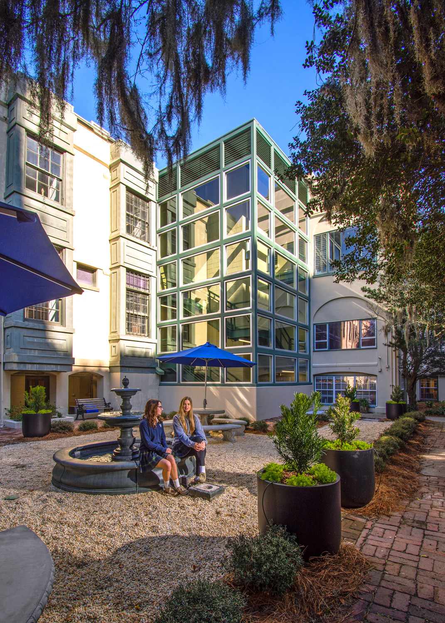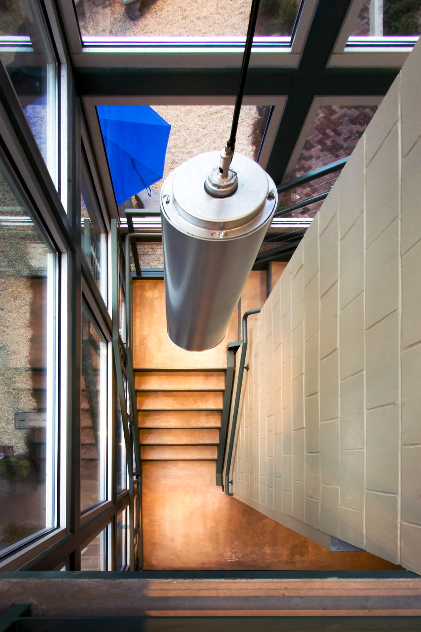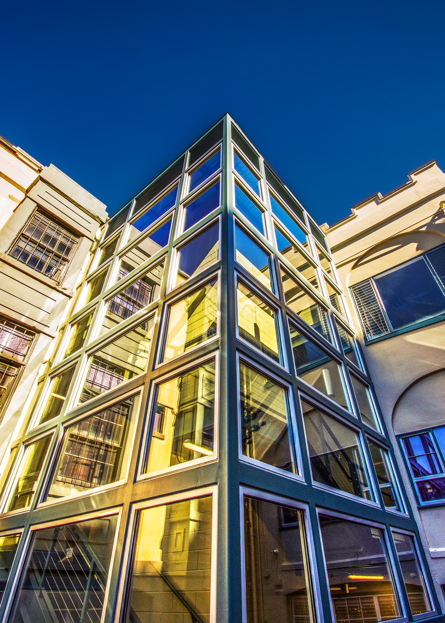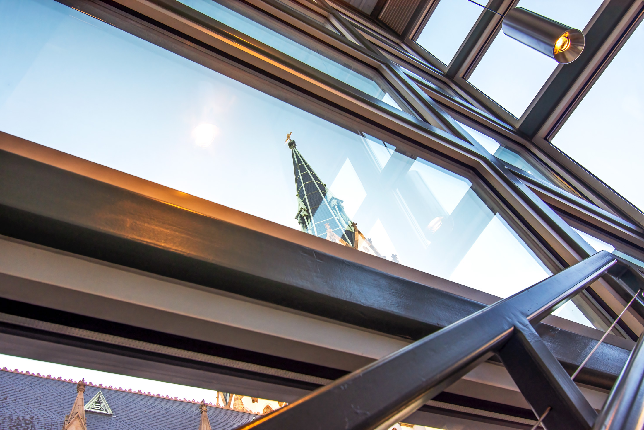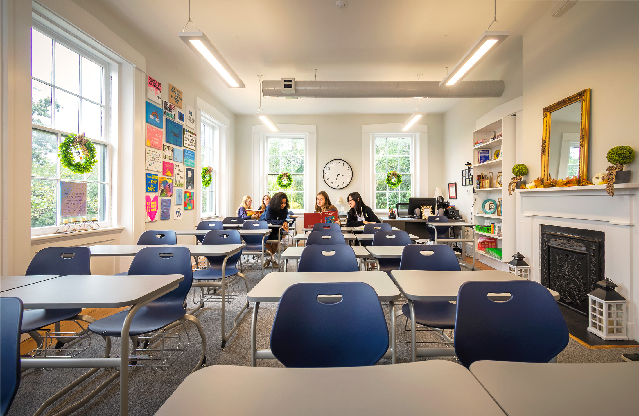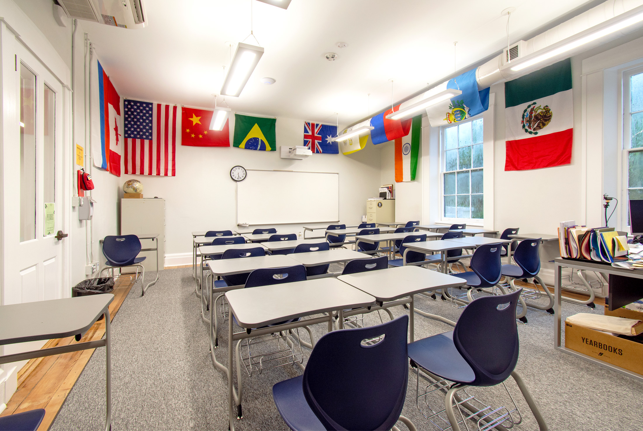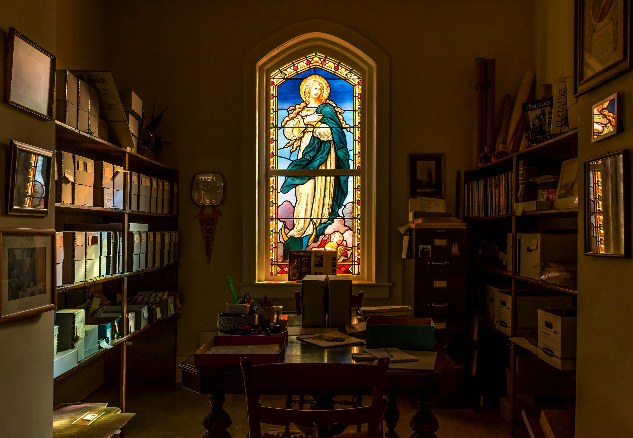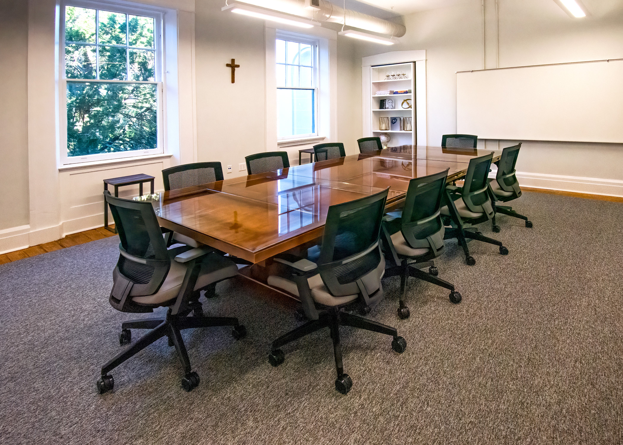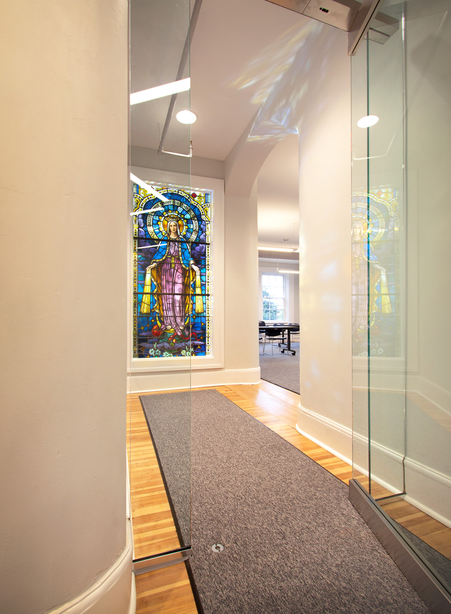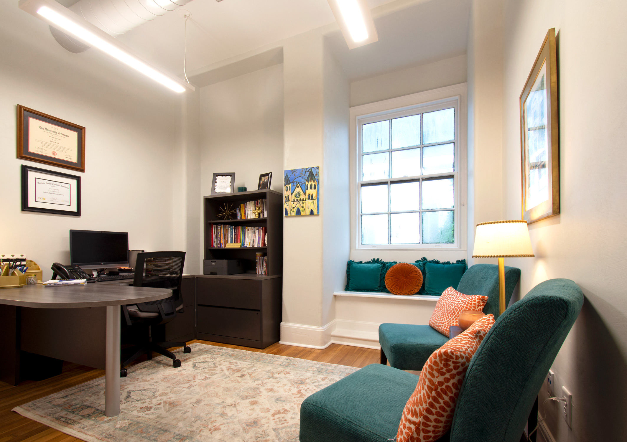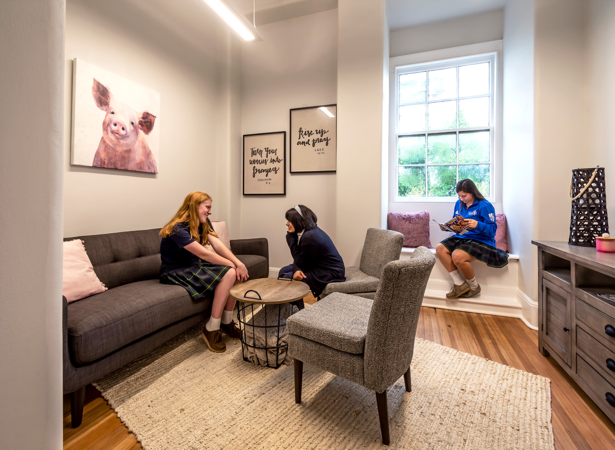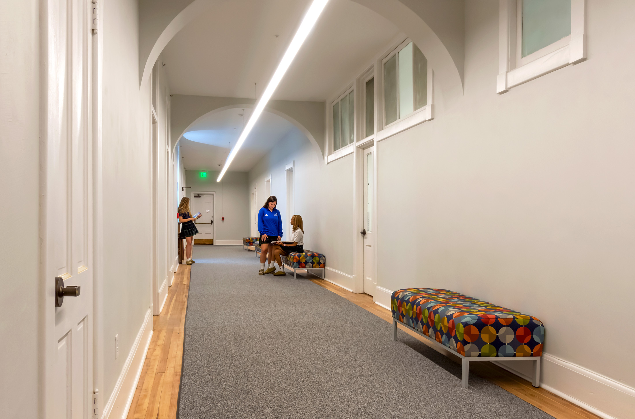The more-than-$3-million historic renovation project, which began in the Summer of 2020, added an additional 11,000-plus SF to the school, allowing for 6 additional classrooms, assembly space, a board room, a museum room, offices, and small meeting spaces. A new elevator and stair tower were constructed to reach the third-floor area from the ground floor. Aside from interior structural renovations, construction also provided the necessary technical advancements and digital infrastructure warranted in today’s modern academic settings.

