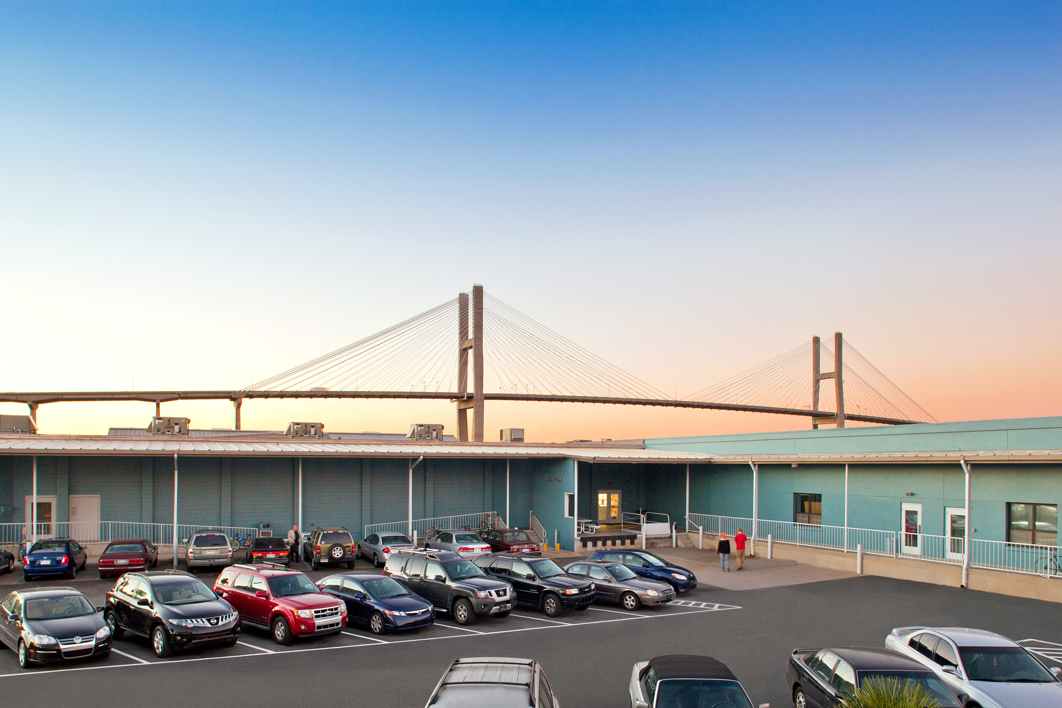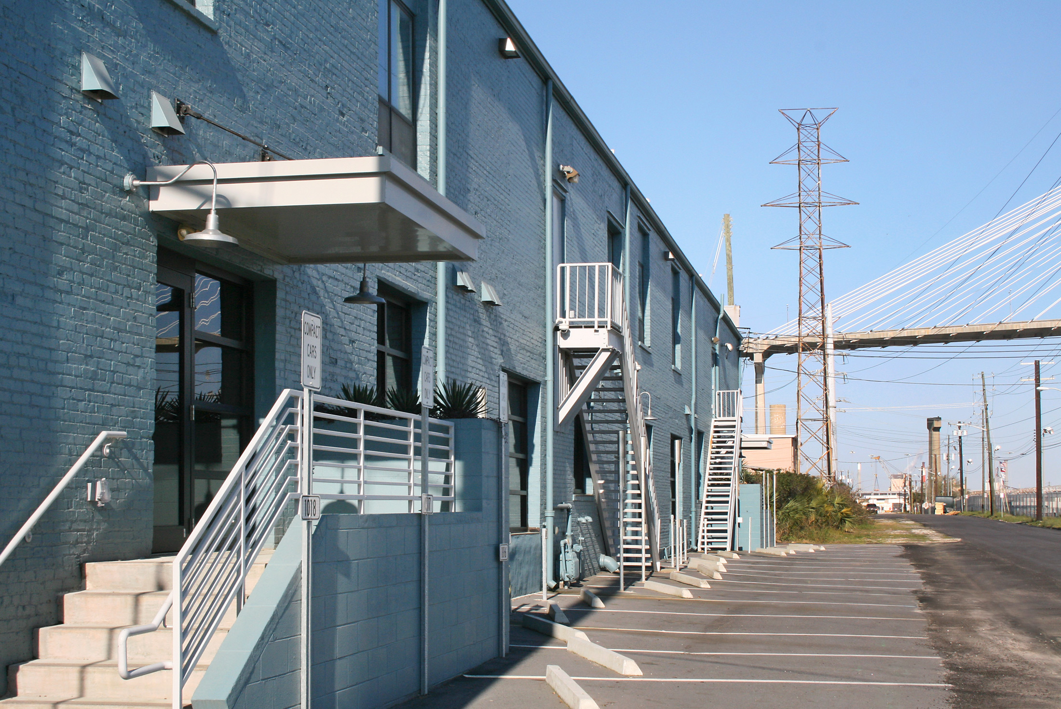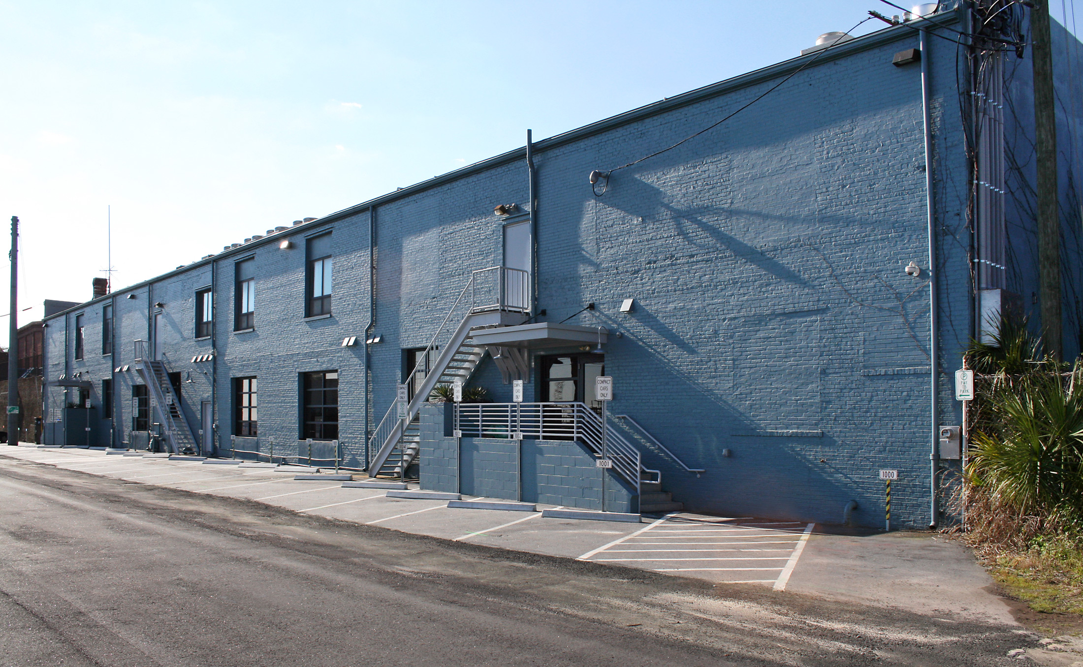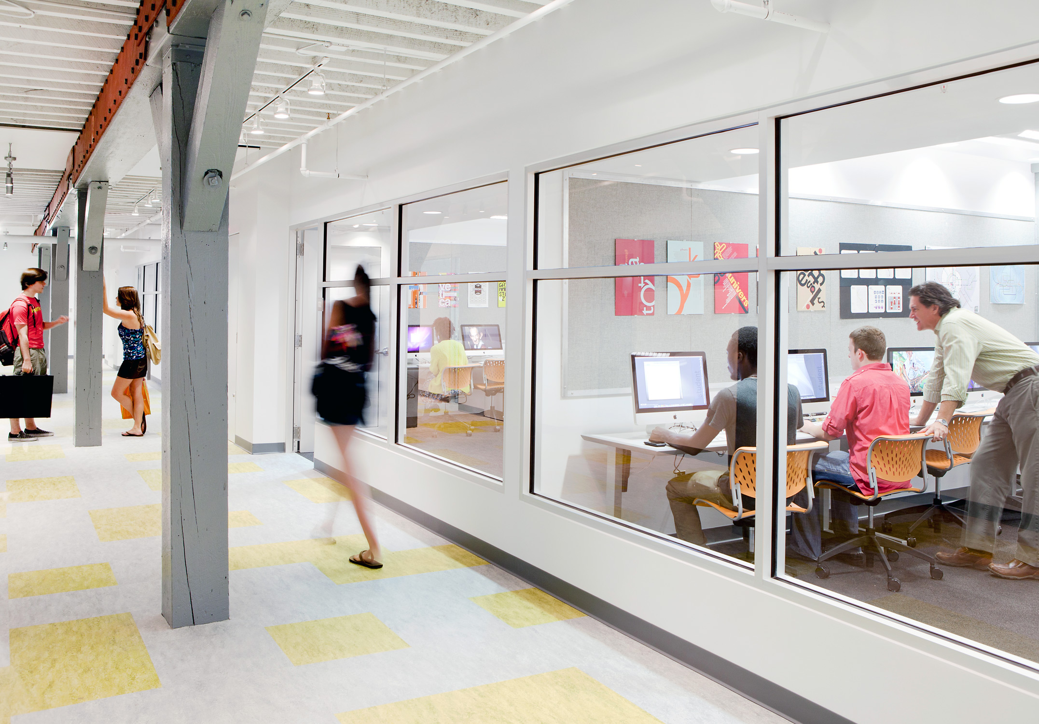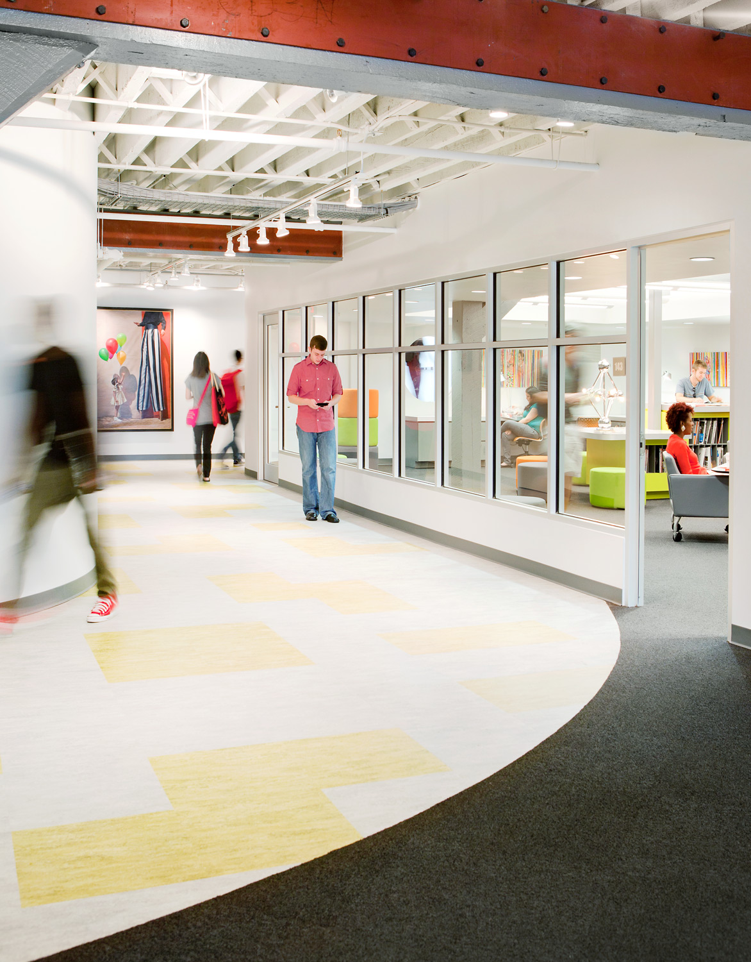SCAD’s Adler Hall building houses 8,000 SF of classroom space, with a total of 17,500 SF. Hybrid studios, a full lab, and lecture space are just some of the features available to students.
Adler Hall also contains a photography studio with equipment checkout, post-production facilities, and screening rooms, along with the adjacent Hamilton Hall. Together, the two buildings are known as Indian Street Studios. The conversion of an existing facility into classrooms, meeting spaces, studios, and an art gallery provided SCAD with a Collaborative Learning Center that acts as a catalyst for joint ventures between the university and local businesses. This project will help SCAD to continue its integration into, and support of Savannah, Georgia. Special consideration was taken not to disturb current occupants during the impressive 30-day construction process.

