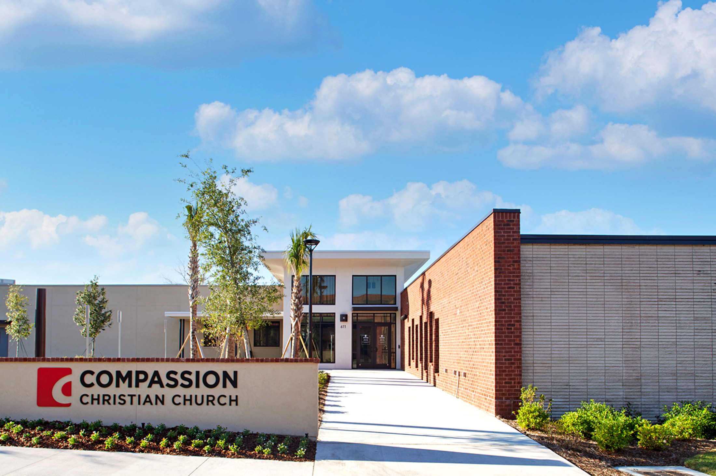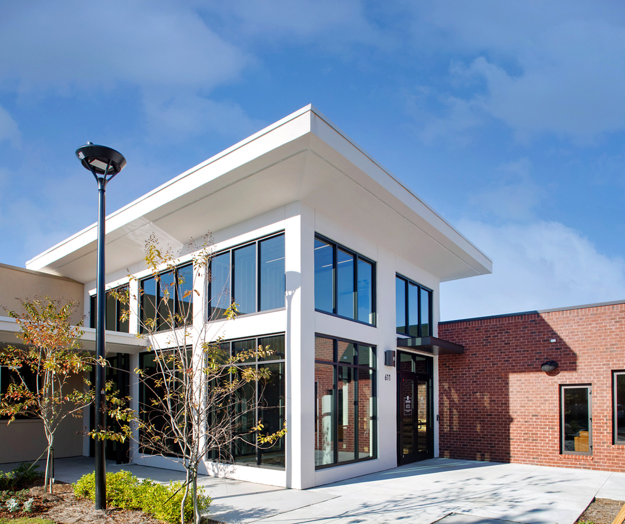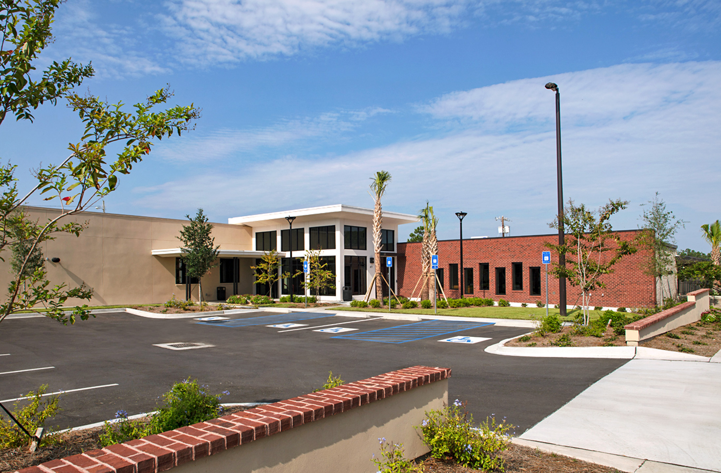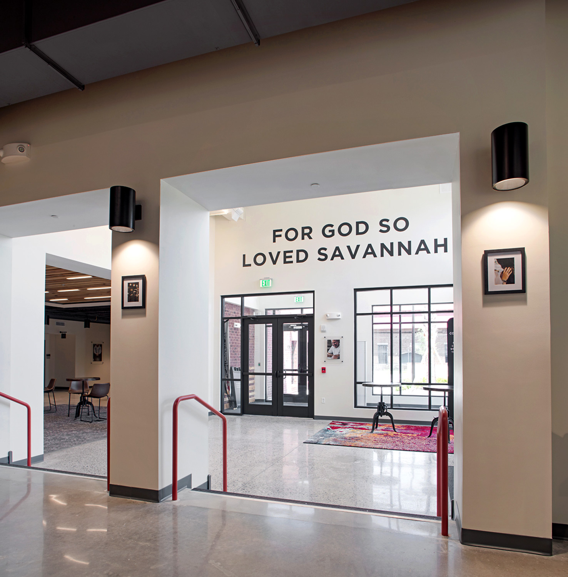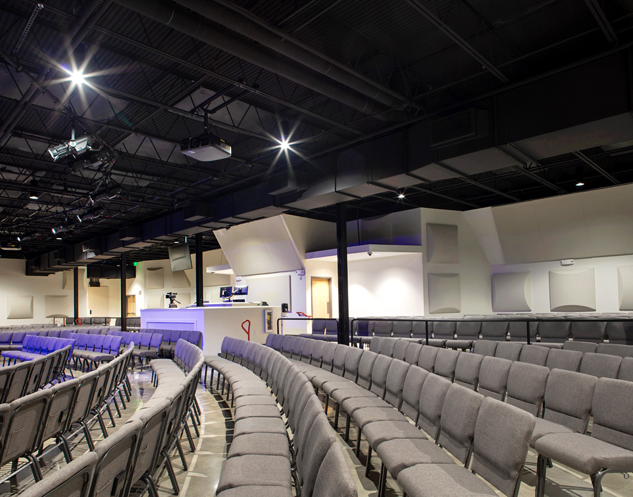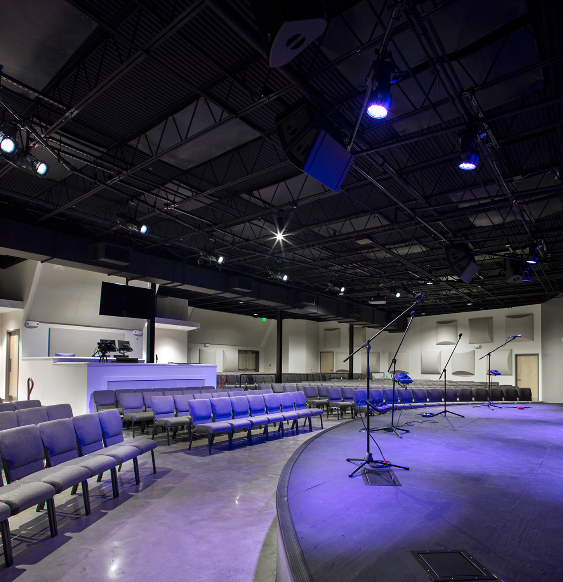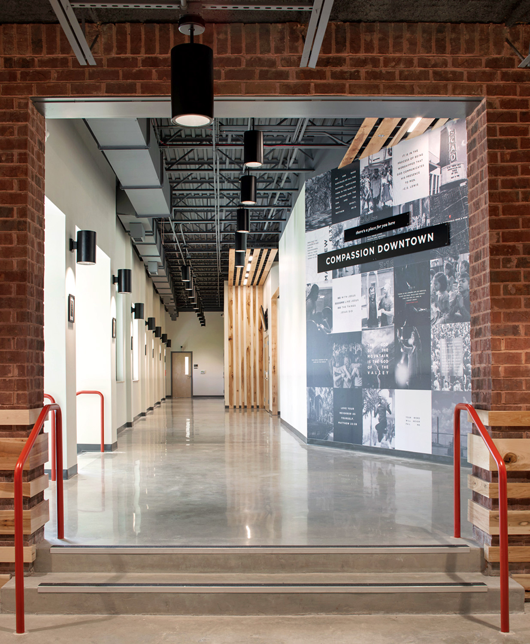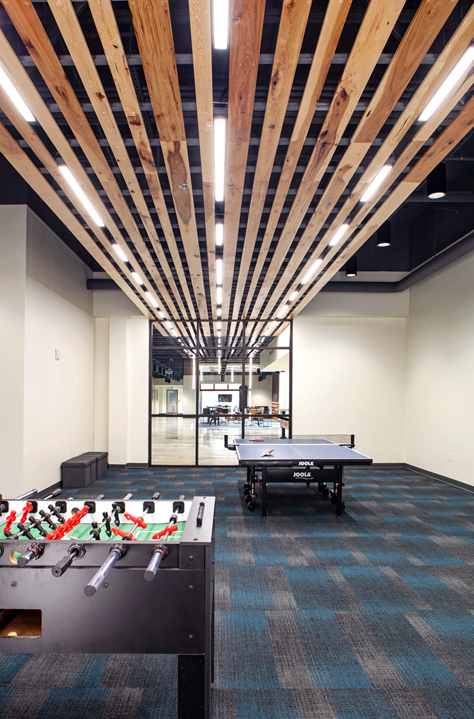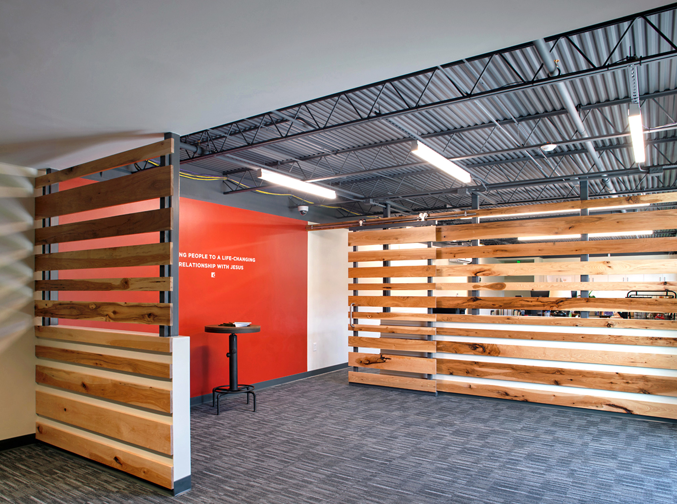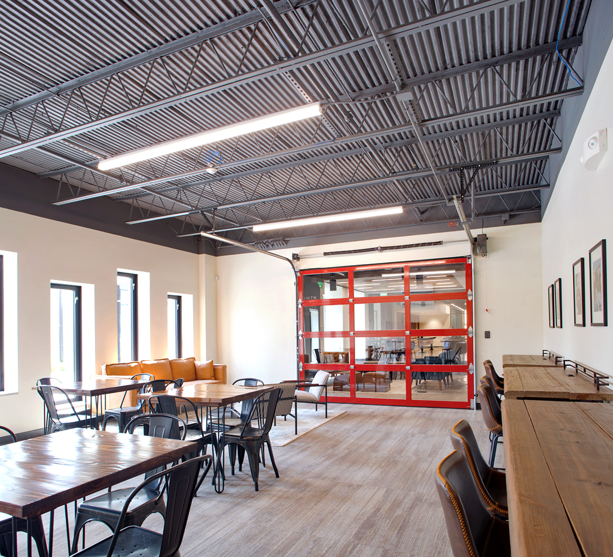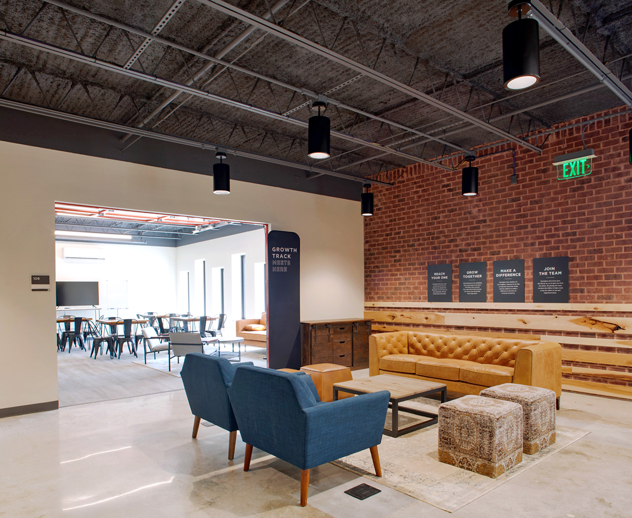This facility for their Downtown Campus in Savannah provides expansive space for the rapidly growing congregation. Some features of the 27,400 SF warehouse renovation and adaptive reuse project include a 400-seat worship center with a state-of-the-art audiovisual system, children’s ministry spaces, and meeting areas. The contemporary design of the campus includes an expansive steel and glass entrance combed with masonry and concrete for a modern, industrial aesthetic.

